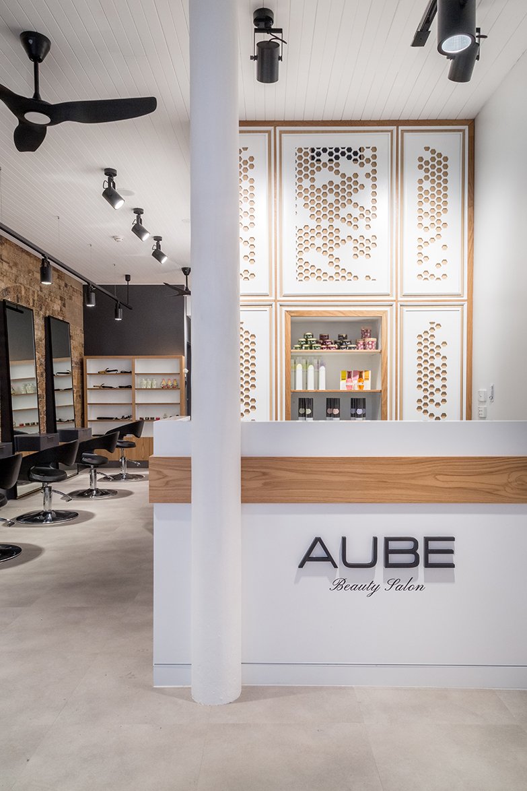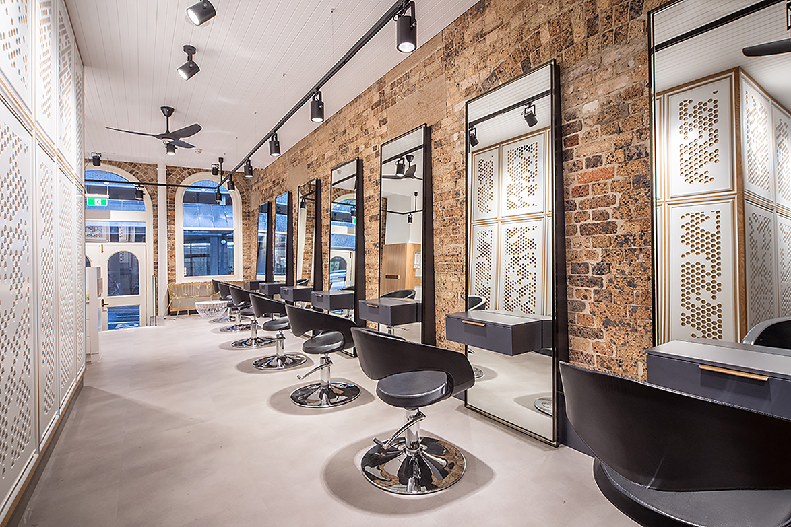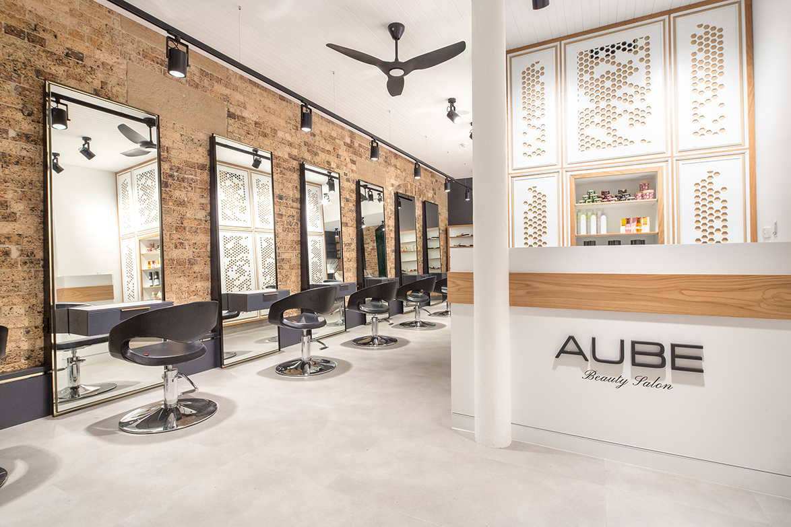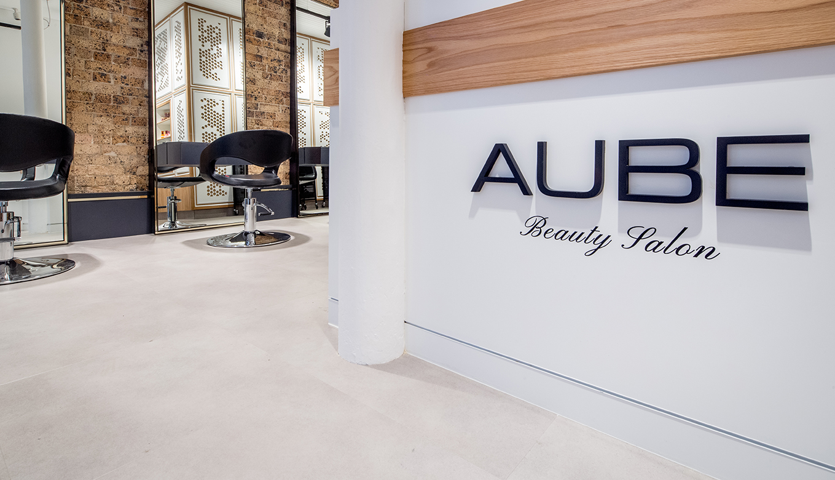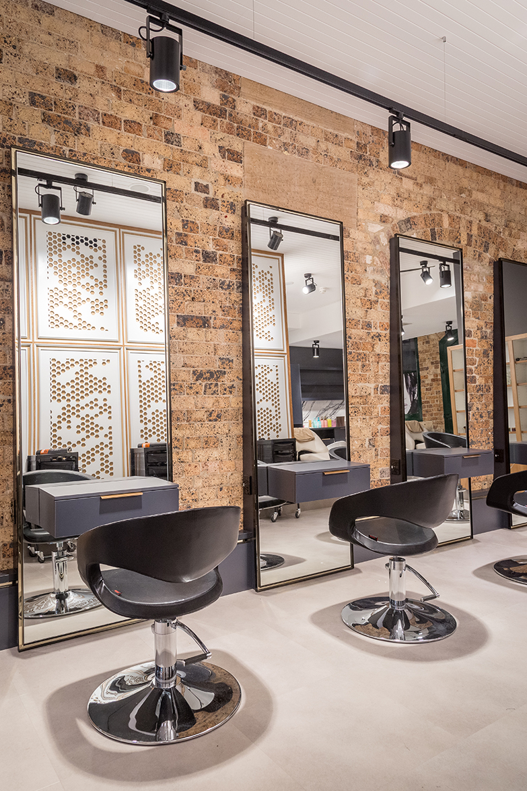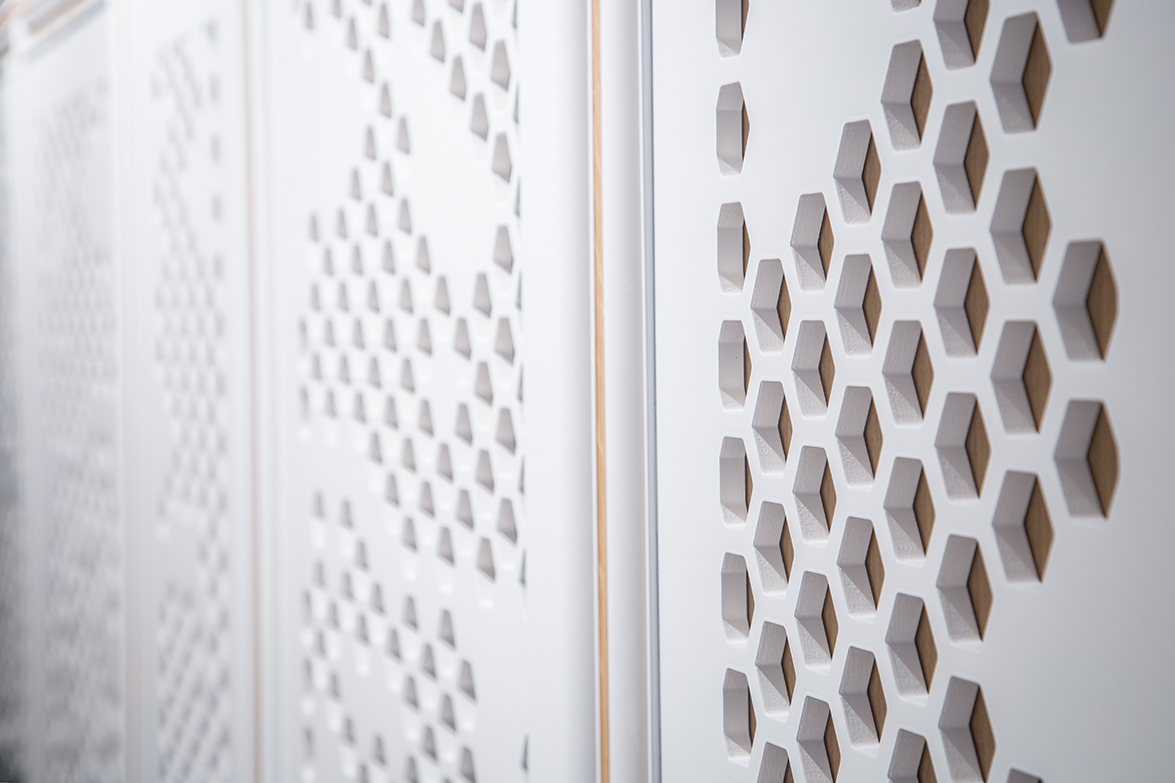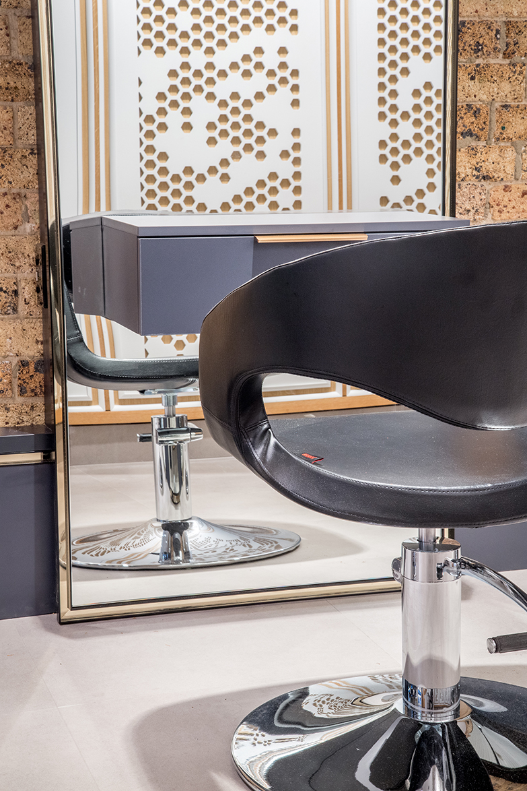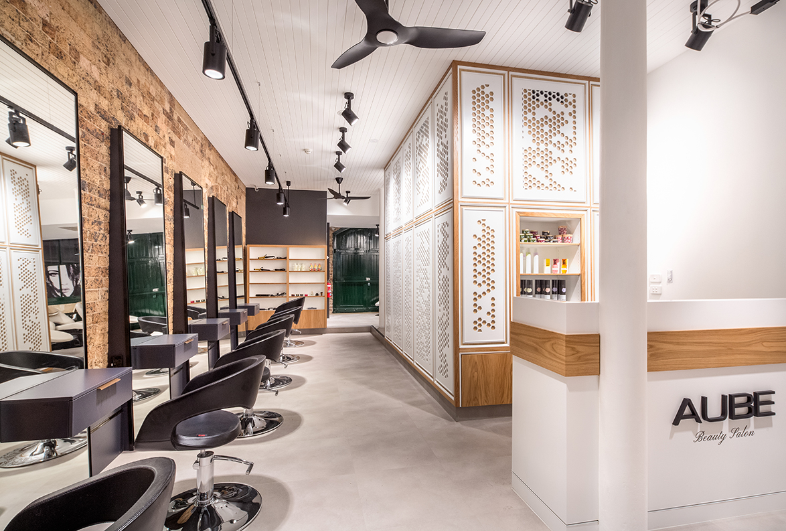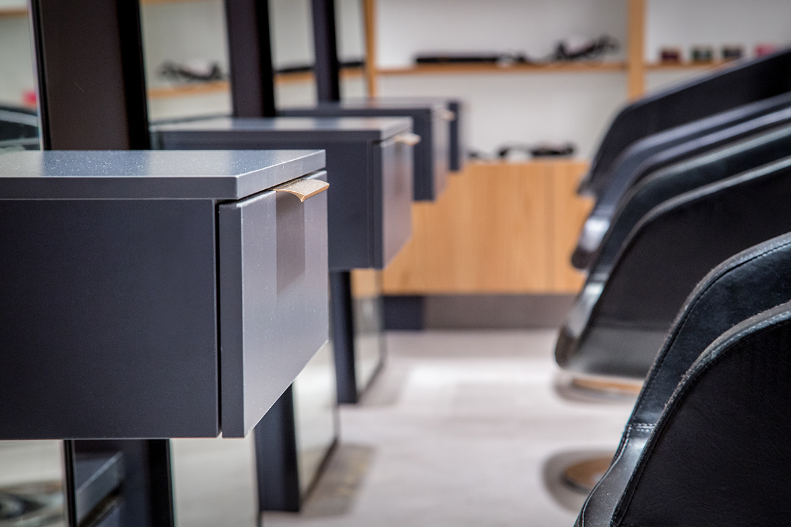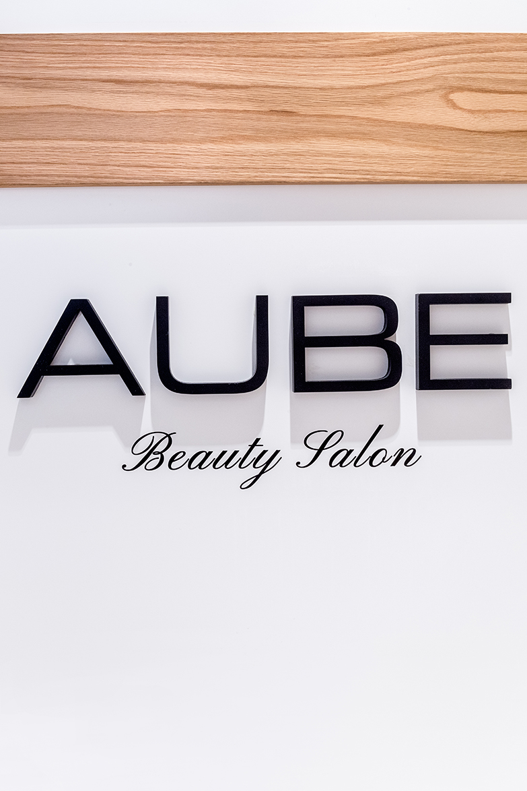AUBE SALON – Sydney
Year: 2017
Space: 74m2
This salon was a design and construct project for a Japanese client. As the fitout was within a very prominent heritage building in Sydney there were many considerations to take into account. Essentially the inner shell of the salon had to float inside the heritage space, retaining sandstone and brick walls for show. Encasing electrical cabling and plumbing so as not to penetrate any of the original fabric of the building and finally recreating a finish to look like the underside of the floor above that floats as the new ceiling.
As the space was small, the focus for the design was clever joinery and screens that conceal storage and BOH areas. This along with the neutral tones, natural timbers and intricate detailing a design was established that compliments the existing heritage space.



